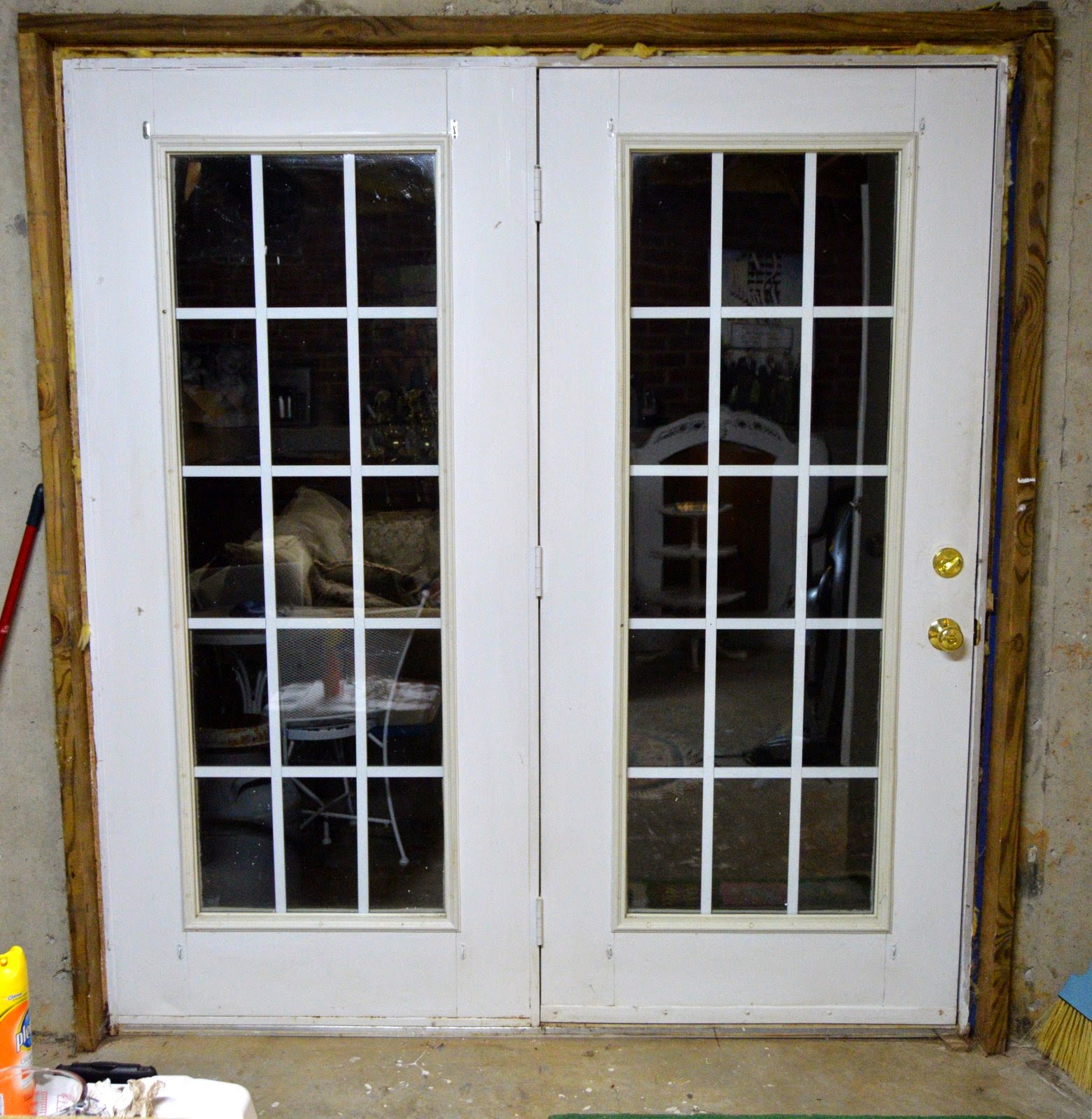This is going to be a difficult post for me. Those that know me well know that I am a perfectionist in many things and as soon as I know someone is coming over, I get out the detailing supplies. Because I can't stand anyone outside of the immediate family to catch me with a messy house, showing the world our basement in its current condition is not easy for this girl! However, I know that the end result will be beautiful and will be completed with very, very little money. Sure, I will eventually want to do the wood floors and finish off the ceiling, but I will be using a lot of material and furniture we already have for this phase. Just wait!
OK...here we go....the MESS!! Close your eyes if you wish!
The above is looking at the room coming in from upstairs. A lot of the stuff laying around is going to Goodwill. We are saving the sofa with a new slipcover and the server will be getting a gorgeous makeover. It weighs a ton and has a LOT of storage space.
This is the other side of the room. Full of junk (not the good kind)...some stuff we'll keep, some not. Yeah...it's a mess! Paint splatter is all over the floor...but, I have a plan for that.
As you see - there's Molly...this is why she and Tiger are kept apart. He is on the other side of the couch and well....she is just being mean. :)
I love the fact that we have french doors leading to an outdoor patio. We actually reused these from the original part of the house where they lead out to our porch before the addition. A little paint, trim and real window coverings and they will be gorgeous. After this, I hope we actually start using the patio!!
Just look at how pretty it is from the outside! It's time for the inside to be just as gorgeous. The backyard is a steep hill and we are lucky that we have a little usable space back there. Because we have a walk-out basement, it gives us a lot of natural light through the doors.
We built this addition about six years ago which consists of a large family room with cathedral ceiling, a breakfast room off of the kitchen and the unfinished basement and laundry room. Originally the basement was going to be the "Man Cave" - which is why there is a lot of Cowboys crap (I'm a Redskins fan....) and man-related collectibles... Dean has decided he doesn't want the room now (he is VERY comfy in the family room), so it's going to be MY little haven!! Yay!! It's going to be light and bright, rustic and chic. Yes, I am going to use some of the vintage inspired posters and we have a REALLY cool Coke sign with "Deano's Diner" that I have the perfect place for. :)
How cool is this sign? We picked it up when we went to Luray, VA for our anniversary years ago. It'll be going over Dean's mom's vintage turntable/stereo in the "music corner". I'll also finally get my treadmill in a place where I'll actually want to be!
How cool is this sign? We picked it up when we went to Luray, VA for our anniversary years ago. It'll be going over Dean's mom's vintage turntable/stereo in the "music corner". I'll also finally get my treadmill in a place where I'll actually want to be!
The Laundry Room is just off of this room....that will be next. I can't bear showing that room just yet....
Tomorrow will be a sunshiney day - and I'm hoping to get the cleaning and purging done so that I can start spray painting the ceiling with my Wagner paint sprayer.
After that mess is done, I think that this will be a fairly quick project! Stay tuned!!
Tomorrow will be a sunshiney day - and I'm hoping to get the cleaning and purging done so that I can start spray painting the ceiling with my Wagner paint sprayer.
After that mess is done, I think that this will be a fairly quick project! Stay tuned!!









No comments:
Post a Comment